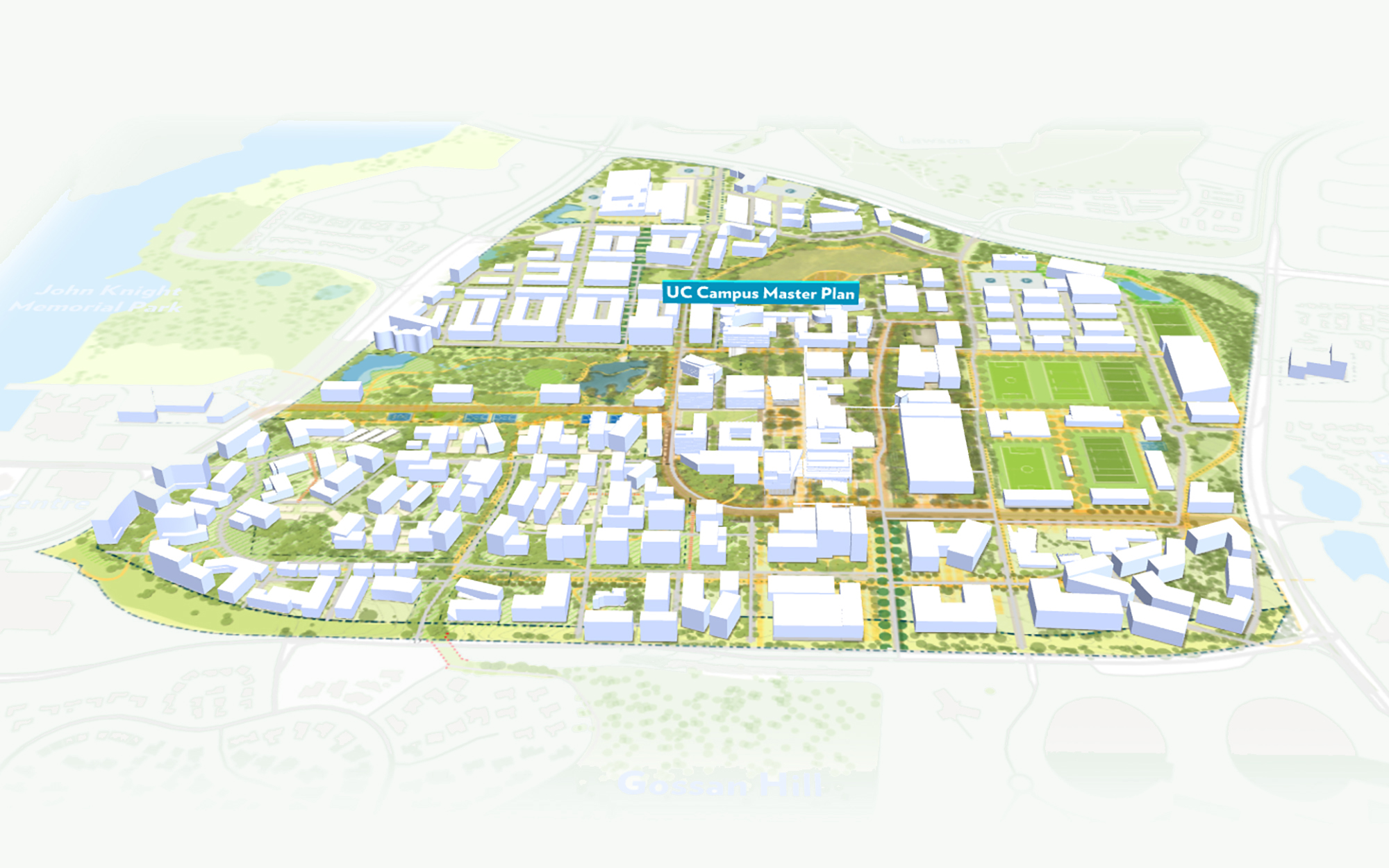The university is now outward looking and he made an ambit claim to be on a future light rail route to the city.
In my view, it is a challenging time to plan a university, with COVID-19, and the prospect for further disruptions to international students in the short term due to regional tensions. There will also be increased competition from online international providers in the next decade, as online education becomes the default option for domestic and international students.
The VC is looking to partner with the ACT Government, industry and the community. What wan't mentioned, and featured in past plans, were links to vocational education. The UoC 2012 Campus Master Plan, envisioned a polytechnic, as a "practice-led higher education institution with strategic partners delivering employer relevant programs". This was to have 5,000 students accommodated in dedicated premises.
The new plan places more emphasis on industry partnerships for innovation, with more than 18,000 non-university staff in210,000 m2 of office space.

No comments:
Post a Comment