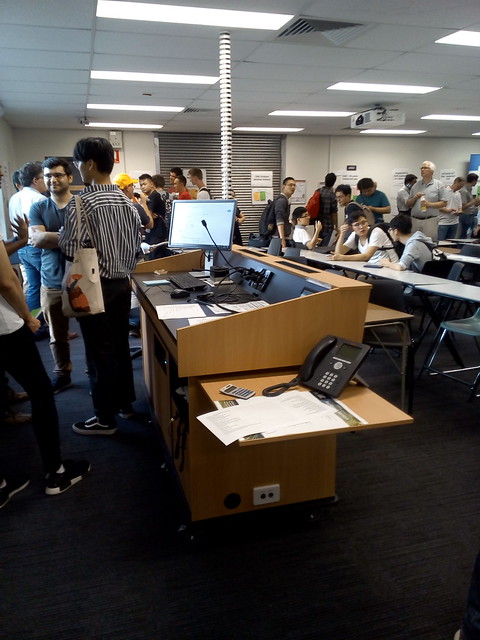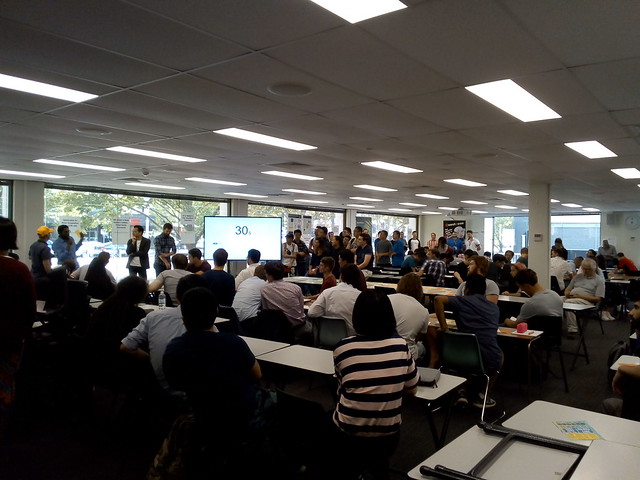The room used in not on campus, as the
 ANU Collaborative Learning (CLE) Building is still under construction. The university has leased space in an office building across the road from the campus. Without the usual internal office walls, the ground floor provides a large flat floor classroom. There is a standard lectern, with audio-visual controls at one end of the room. However, rather than being built in, this is on wheels and has an umbilical to the ceiling.
ANU Collaborative Learning (CLE) Building is still under construction. The university has leased space in an office building across the road from the campus. Without the usual internal office walls, the ground floor provides a large flat floor classroom. There is a standard lectern, with audio-visual controls at one end of the room. However, rather than being built in, this is on wheels and has an umbilical to the ceiling.The "front" wall has power operated retractable screens for three ceiling mounted video projectors. There is also a small white-board on wheels. There are small fold up desks, one for each student, along with a lightweight plastic chair. The desks are in rows with two isles.
To one side there is a recess for storing large LCD displays on wheels. These units do not appear to be as smart as Queensland University of Technology's MOCOWS (Mobile Computers on Wheels), using 84 inch entry level LCD panels (Panasonic Model TH-84EF1U). There are power sockets around the walls for the LCD screens, which show the same display as the front projectors. The screens could be used for group work, with students using their own laptop and standing around, or the desks and chairs rearranged to suit. However today there are only two units deployed half way down the room, on each side, to relay what is on the main screens.
This is a temporary set-up, but looks reasonably usable. It is a little untidy, as there are no storage cabinets for equipment. However, this provides a similar atmosphere to the typical startup innovation hub, suited to student project work. One problem is that the standard height office ceiling is a little low for such a large space making.
The room is almost square, as is usual for TEAL style rooms. For the pitch exercise, the clients are spaced around the walls, each standing in front of the sign-up sheet for their project. One instructor (wearing a bright yellow baseball cap, so they can be seen) is going around the room with a wireless microphone, so each client can pitch. Another instructor is at the lectern controlling the timer. Several other instructors are roving the room, dealing with problems and queries.
The room is not silent: there is a low murmur of conversation (the floor is carpeted, but the ceiling could perhaps do with more sound absorption than standard ceiling tiles provide). The sound system is working well, but as with any flat floor large room, it is not easy to see the presenter. Perhaps there should be a roving video camera relaying the presenter to the screens around the room.
The desks are lightweight and are easily moved. However, these desks appear intended for examinations, with one student per desk. Larger desks with wheels (for six to nine people each) would be be better for collaborative work.
One good feature of the room is that it is lacking in unnecessary technical gimmicks. The control console is the same as in ANU lecture theaters, so instructors are familiar with its operation. The LCD displays are not built in, so the controls and sockets are easily accessible. Apart from the umbilical for the console and four slim columns, there is nothing to obstruct vision. All the power points are around the walls, so there are no boxes in the floor to trip over.

No comments:
Post a Comment