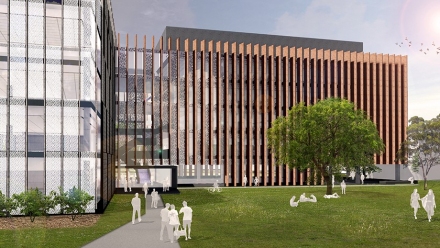| Dr Jacqueline Ashby |
Libraries have become "learning centers" and university buildings have cafes and bright comfy furniture in common areas, but has how students and staff use informal spaces at universities for changed? In her 2013 PhD thesis Jacqueline Grace Pizzuti-Ashby examined the use of the Peter Jones Learning Centre at the at University of the Fraser Valley (UFV) in British Columbia (Pizzuti-Ashby, 2013). The Australian national University (ANU) is about to enter into a grand experiment in space use with multiple new buildings across the Canberra campus and may benefit from such research.
Another counter intuitive observation is "... students inclination to want to work around one another even in silent spaces" (Pizzuti-Ashby, p. 154, 2013). Of course keeping the noise down has been an age old problem for librarians, although it seems to be the noisiest people in a modem university library are the librarians. ;-)
One interesting finding was gender preferences in learning spaces. It may be that the physical design of such spaces is turning female students away (Pizzuti-Ashby, p. 162, 2013):
"It was observed during this study that gender may also influence the type of learning space desired. This study found that males utilized learning space primarily designed for individual use. These areas also were noted for their fixed furnishings, access to windows and natural light, and elevation and views of the surrounding campus milieu. Females were observed utilizing areas of the PJLC that were supportive of social and collaborative learning activities. These spaces were also described as providing a flexible furniture arrangement, accommodating for both individual and group study. Investigating the factors that influence male and female students in their selection and usage of learning environments is an area worthy of further inquiry."
 |
| New ANU Maths & Computer Science Building |
The old ANU Computer Science and Information Technology Building has an interesting approach to collaboration. One wing of the building was designed for the CSIRO IT researchers and the other for ANU. The architect intended a shared common room between the two wings. However, government rules required the CSIRO staff to have their own staff room. So two mirror image rooms were built side by side, each with a kitchen and with doors marked for ANU and CSIRO staff. However, the wall between the two rooms was omitted, creating one large shared space. For decades two doors side by side were marked for ANU and CSIRO staff, but entering into the same room. Recently the doors were more usefully relabeled "In" and "Out".
Reference
Pizzuti-Ashby, J. G. (2013). Designing for the future: a post-occupancy evaluation of the Peter Jones Learning Centre (Doctoral dissertation, Education: Faculty of Education). URL http://summit.sfu.ca/system/files/iritems1/12772/etd7785_JPizzuti-Ashby.pdf
No comments:
Post a Comment